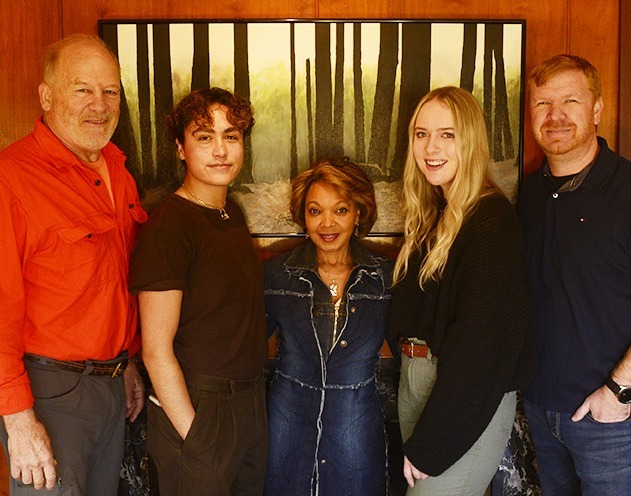
Tim Nichols
Principal
I help home and business owners who are struggling with a difficult project, specializing in design and construction problems that no one else can solve. This requires the ability to understand the relationship between client personalities and their architectural and construction needs within the natural environment of the project.
As Frank Lloyd Wright said, “Study nature, love nature, stay close to nature. It will never fail you.” From site selection to building details, this is the philosophy that guides my work. Contemporary technologies enable me to develop the thermal performance and minimize carbon footprint of structures I design and understand their impact on both the environment and society into the future. This is what is meant by sustainable architecture.
An architectural undergraduate in the 1960’s, I apprenticed with master carpenters and engineers. We built everything from custom homes, to freeway bridges and high-rise buildings.
Later, I founded and operated a design-build firm servicing home owners, business and industry. Today, the focus is architecture. Still, personal connections are the key.
I’ve done this all my life. Good relationships are more important than anything else that I have built.
Carlos Ruiz-Sierra
Project Architect
Carlos specializes in architectural drawings, measure-ups and photography at Tim Nichols Architect. He has a Bachelor of Science in Architecture from Lawrence Technological University and has been a research assistant for the graduate faculty at LTU focused on urban design for underprivileged communities. Carlos has a special interest in photography from light painting to night-sign photography and has recently developed skills in film photography.
Gina Morris
Office Manager
Gina manages the internal operations, project schedules and office needs of Tim Nichols Architect. She has a background as a paralegal and medical assistant and also worked for many years as a flight attendant before joining our team. She operates the advanced CNC and 3D printing systems at Tim Nichols Architect.
“Individual commitment to a group effort; that is what makes a team work.”
Kirsten Crawford
Project Architect
Kirsten specializes in architectural drawings and project illustrations for Tim Nichols Architect. She is also currently an undergraduate architecture student at Lawrence Technological University. She has previously worked as a project engineer with Braun Construction Group. She enjoys photography, 3D printing, playing golf and traveling.
“The best view comes after the hardest climb.”
Michael Tear II
Project Architect
Michael specializes in architectural drawings and measure-ups at Tim Nichols Architect. He has an Associate Degree for Architecture Technology from Macomb Community College and is currently an undergraduate architecture student at Lawrence Technological University. Michael worked for many years as an automotive service consultant with Chrysler and Ford Motor Company before pursuing a career in architecture. He enjoys woodworking and riding his motorcycle in his spare time.
“If it’s not hard, it’s not worth doing.”
Send Tim a message:
[hubspot type=form portal=19969991 id=4205c6e4-30e0-4d78-b3dc-0002fe5b020c]
[hubspot type=form portal=19969991 id=77d98be6-d08a-4f84-a08b-b861a28c78fa]
