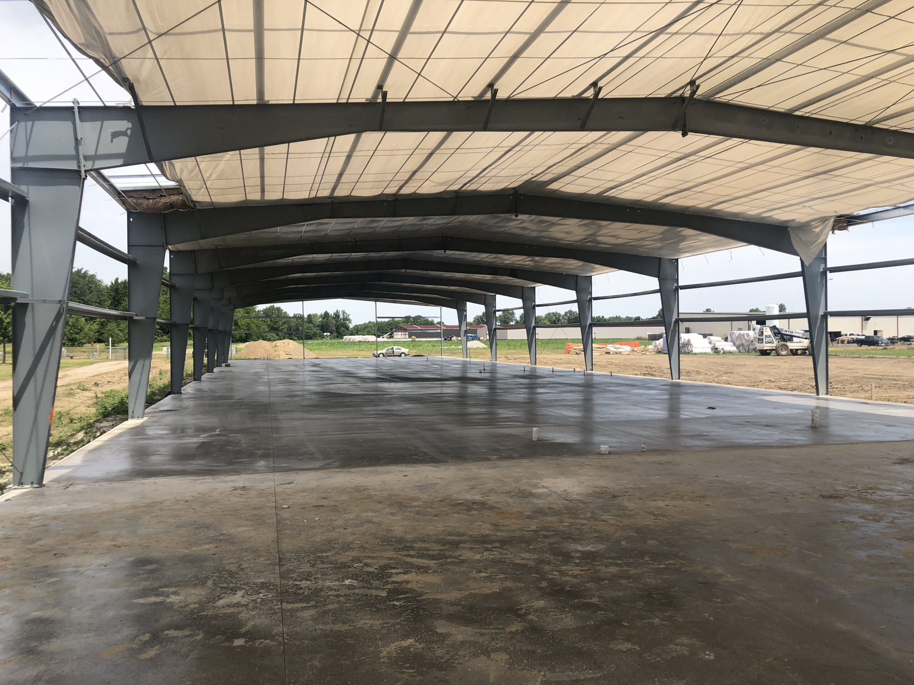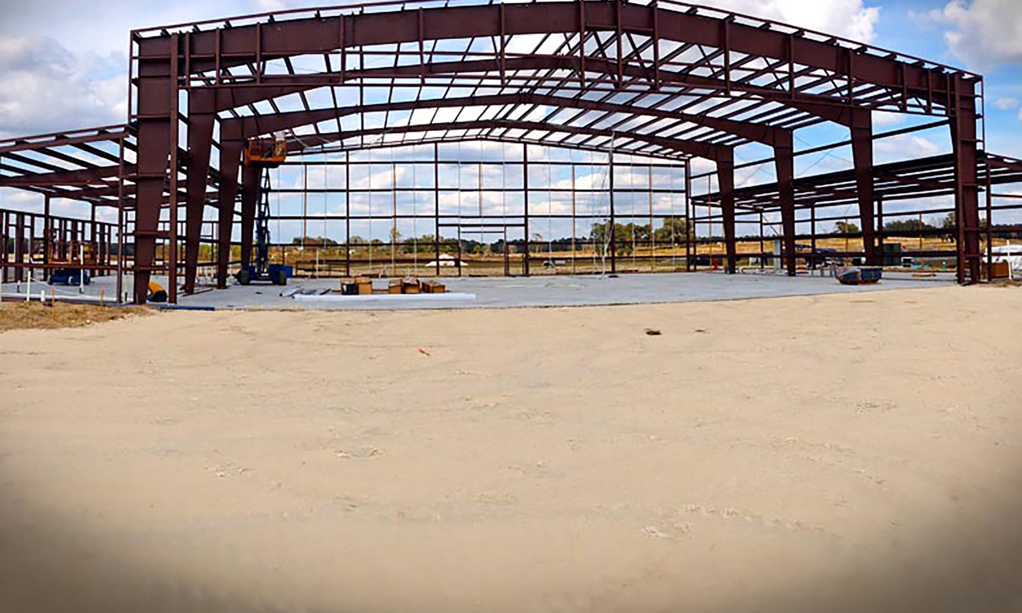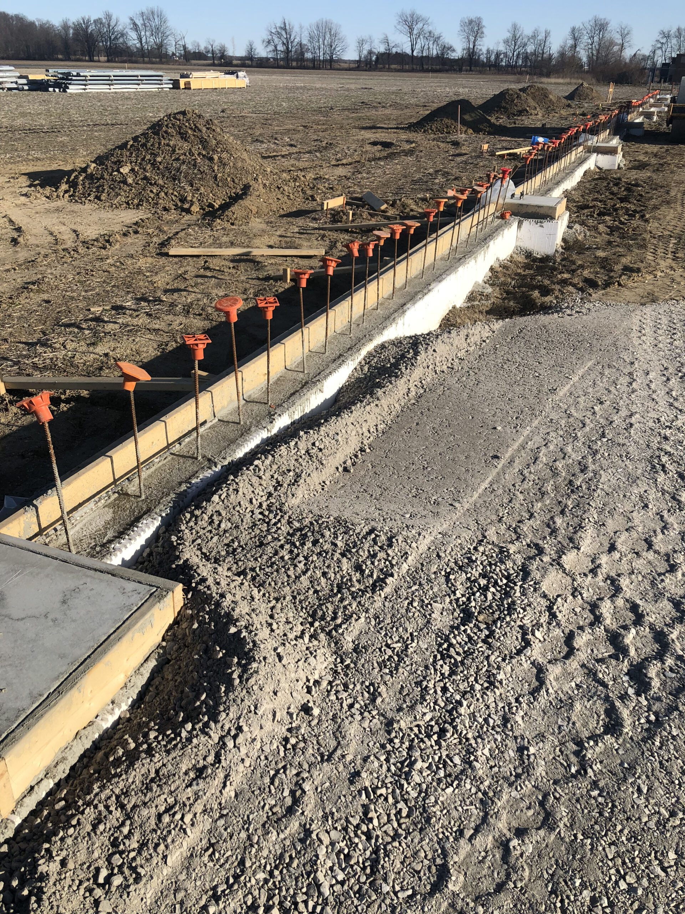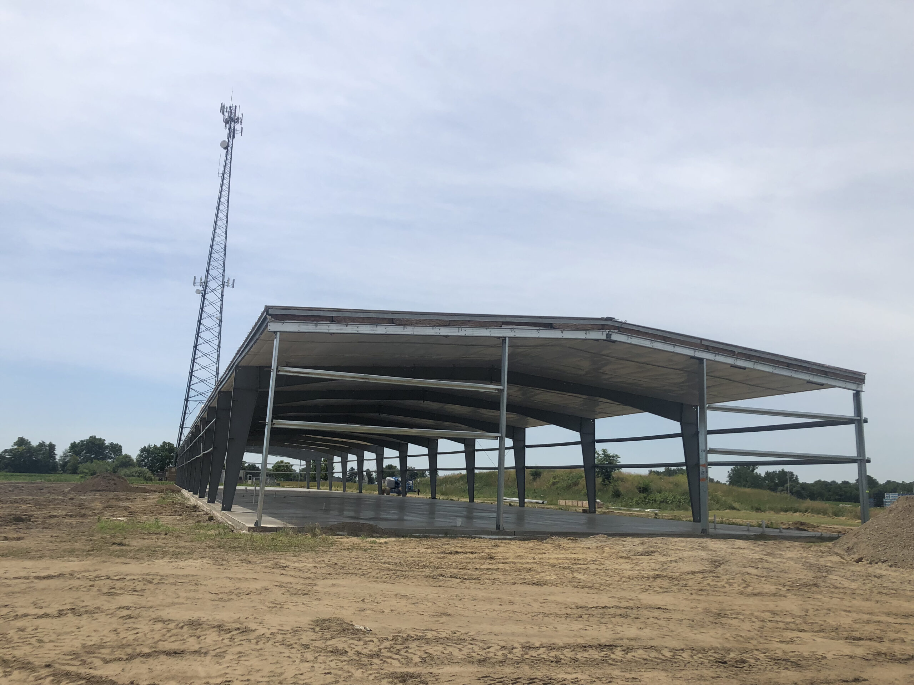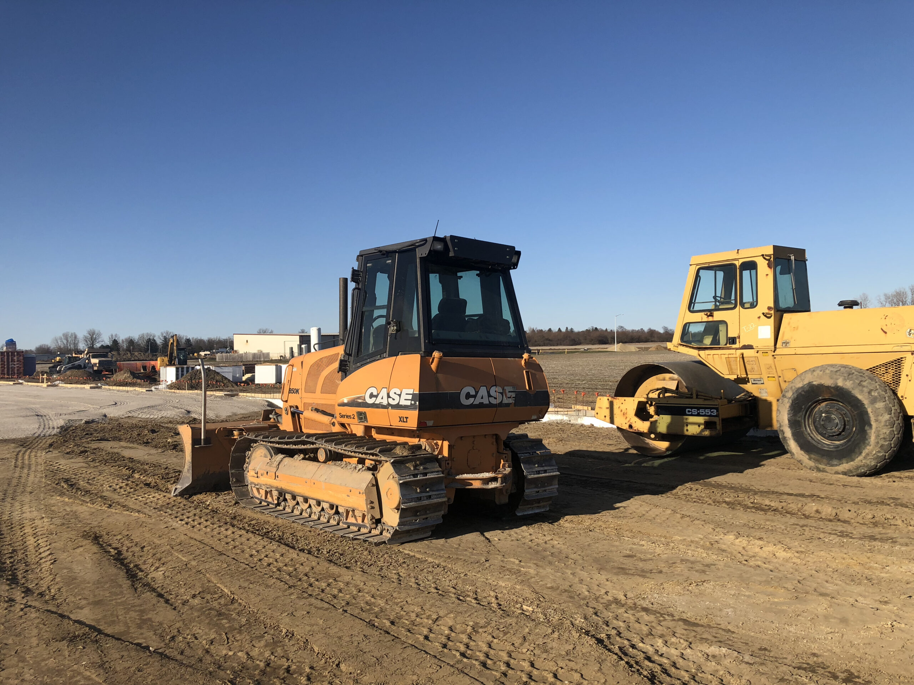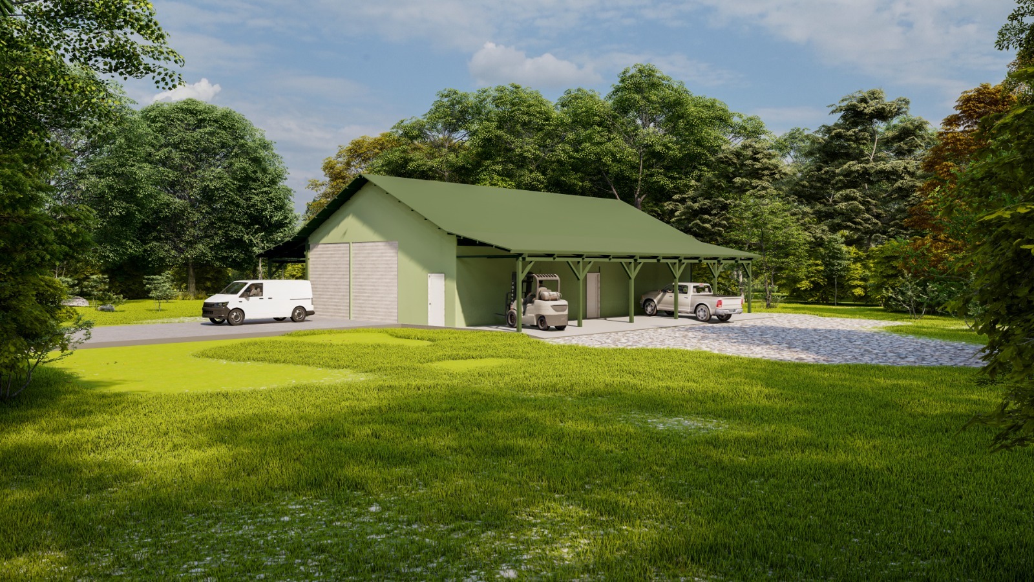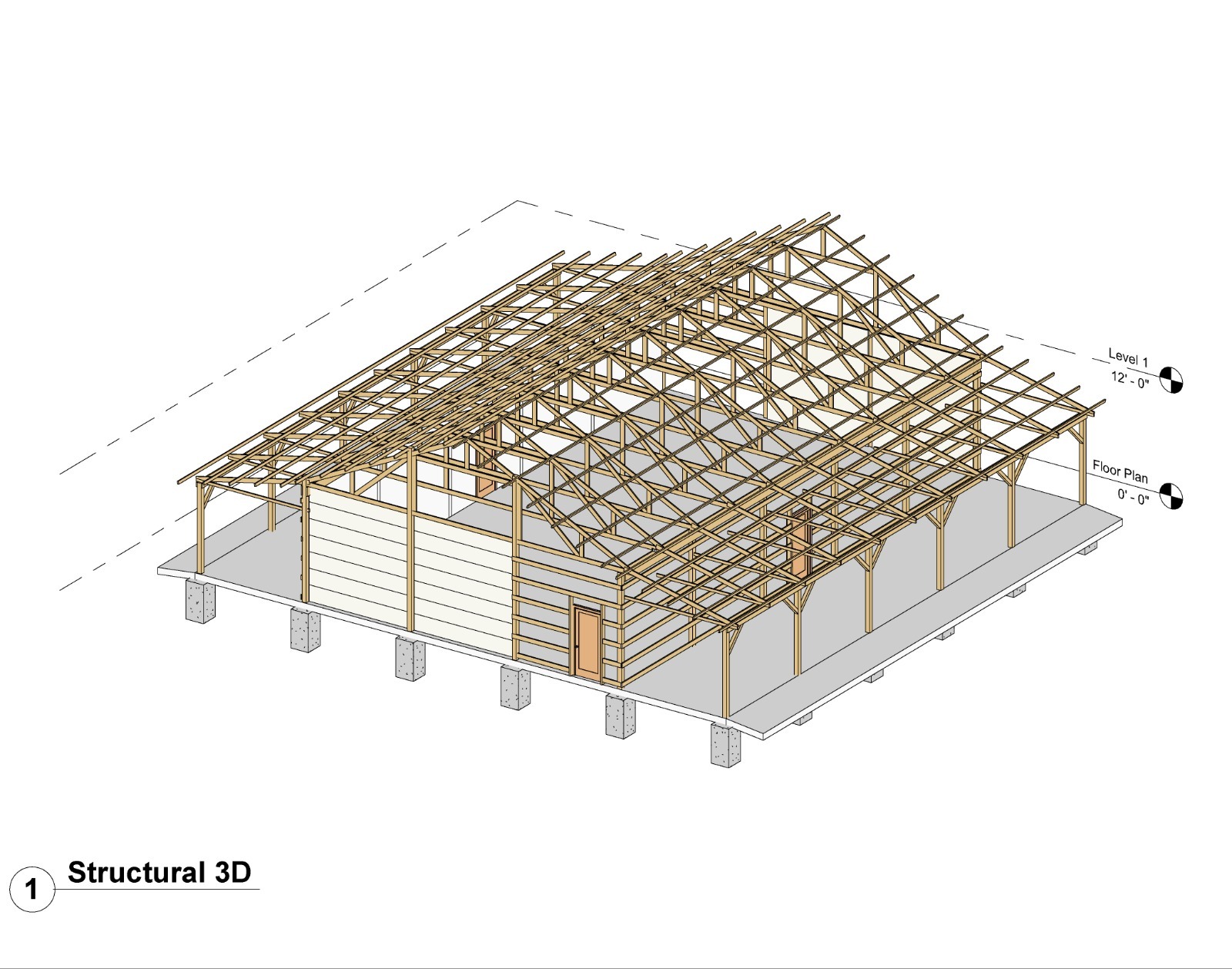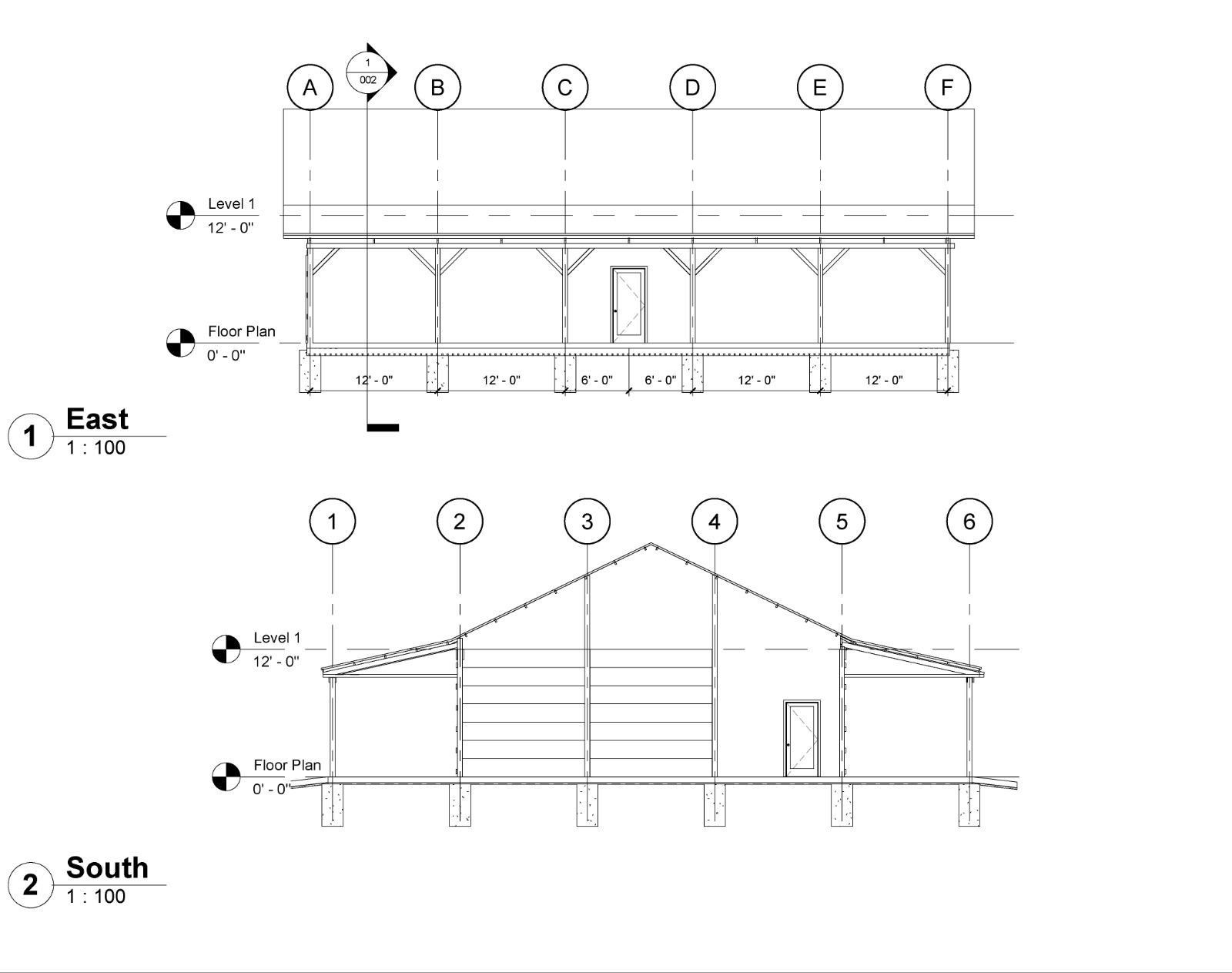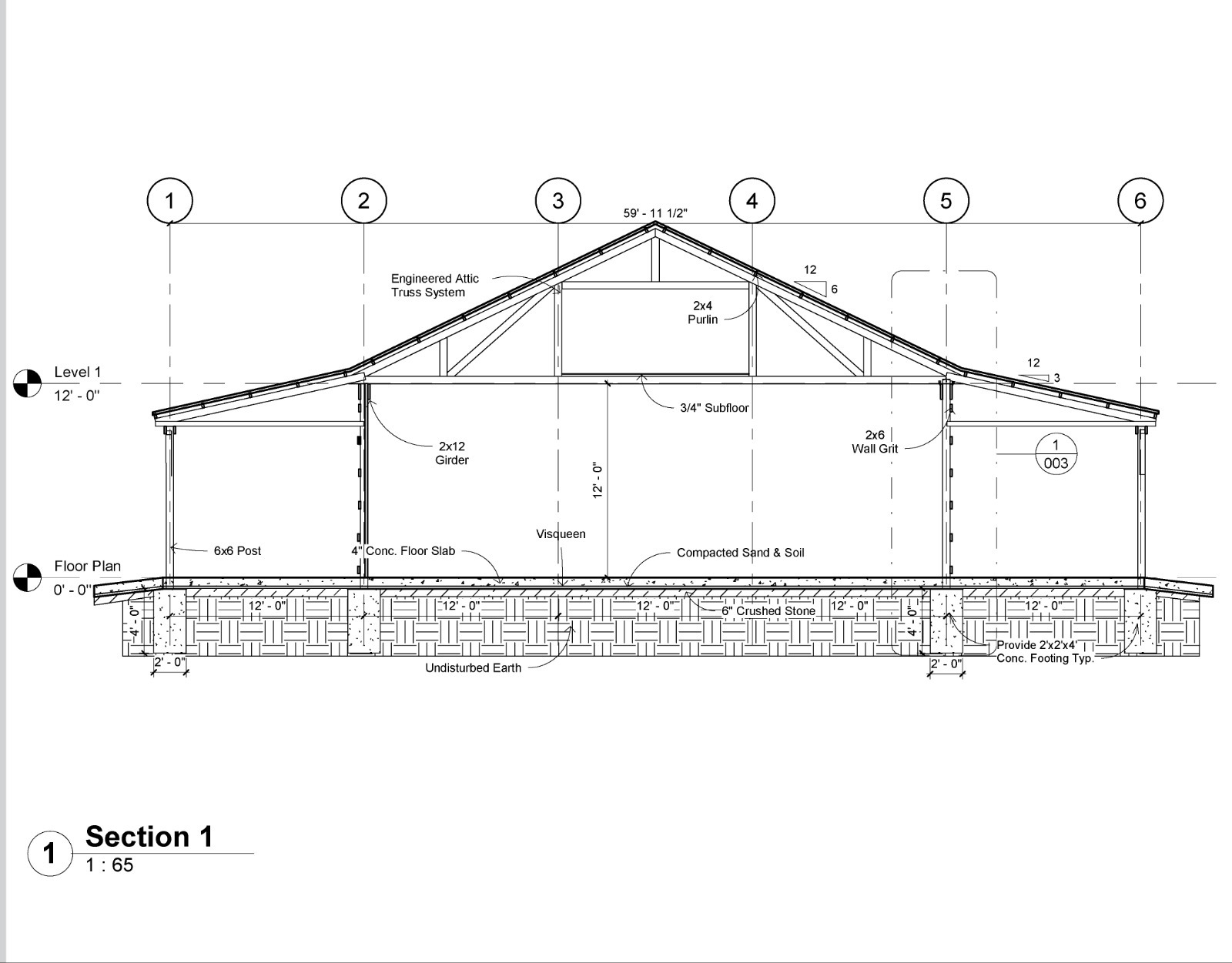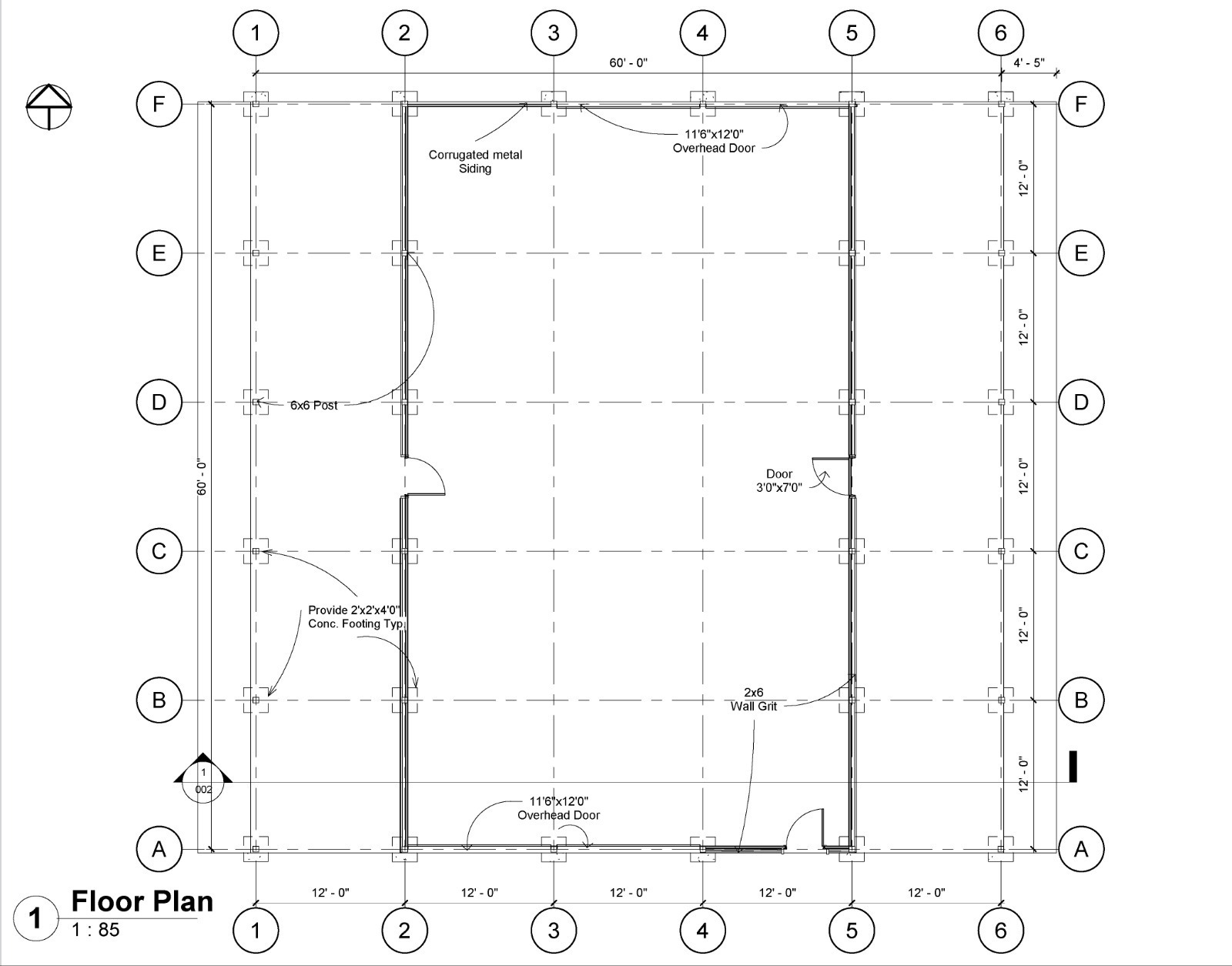Tim Nichols Architect
Industrial Services
Tim Nichols Architect has been working with various industries for over 50 years.
- Site Planning
- Building Design
- Permitting
Years Engaged in the Building Art
Projects Completed
Site Planning
Building Design
Industry-leading architectural, engineer, and technical design to ensure structural integrity, aesthetics, and environmental robustness.
Permitting
Precise, error-free permitting ensuring full legal compliance and quick governmental approval from all relevant government agencies.
Programming
We can help organize all of the initial components of your project, from identifying constraints to identifying enhancements.
Select Construction Management
Although we are not a construction management company, we know how to select, manage, and hire the right contractors to get the job done.
PROJECT HIGHLIGHT
Marijuana Factory
The client needed site plan approval quickly for a 20,000 square foot greenhouse in a region of the state which was one of the first areas to authorize industrial production of marijuana in Michigan. They asked Tim Nichols Architect to prepare their site plan and subsequently their building design. Our team worked with the local planning department their consultants and the Hillsdale County Building Department to submit the documents and obtain the approvals rapidly.
Planning
Our team met with the client to understand their requirements with the goal of producing the site plan quickly.
Design
Once agreement was made on the site plan, we worked quickly and diligently to develop a design under budget.
Approval
Leveraging our decades of experience and building legal expertise, our client received project approval from the county quickly.
PROJECT HIGHLIGHT
Pole Barn
The client needed a Plan, Structural 3D & Sections along with Rendered 3D views for a 3,600 square foot pole barn in a Northern region of the state in Michigan. They asked Tim Nichols Architect to prepare all the plans and subsequently their building design. Our team worked with the local planning department to submit the documents and obtain the approvals rapidly.
Planning
Our team met with the client to understand their requirements with the goal of producing the site plan quickly.
Design
Once agreement was made on the site plan, we worked quickly and diligently to develop a design under budget.
Approval
Leveraging our decades of experience and building legal expertise, our client received project approval from the county quickly.
Testimonials
Don’t take our word for it, listen to other clients.. If you’re facing a particular challenge, fine! We may have an applicable project, or a product, for which we already have a tested solution.
We love questions!
Ready to talk about your idea? We’re ready to talk to you. Give us a call, send us an email, or use the form on the right. We’ll get back to you soon.
Tim Nichols Architect
23557 Outwood St., Southfield, MI 48033

