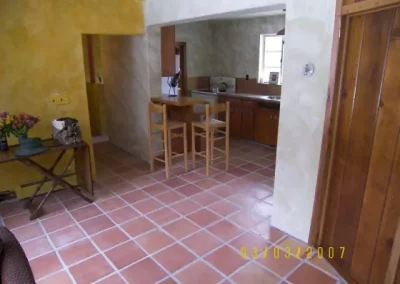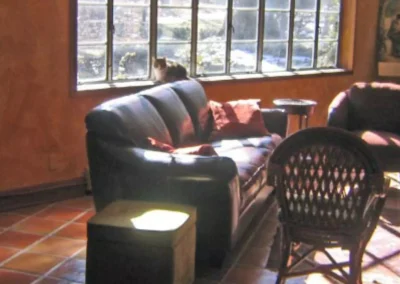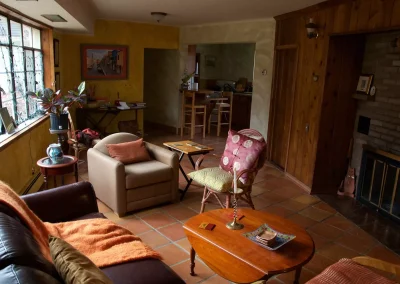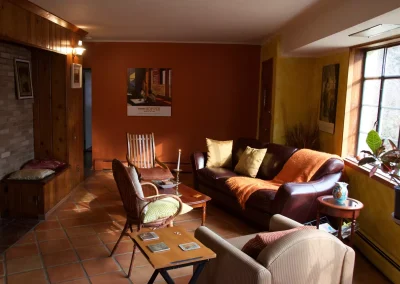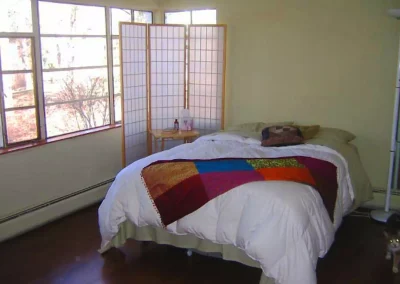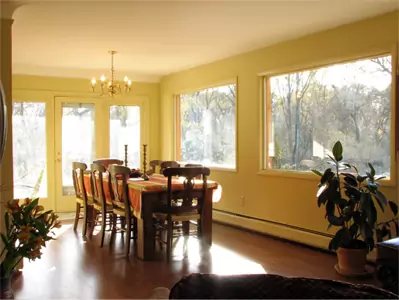House Renovation
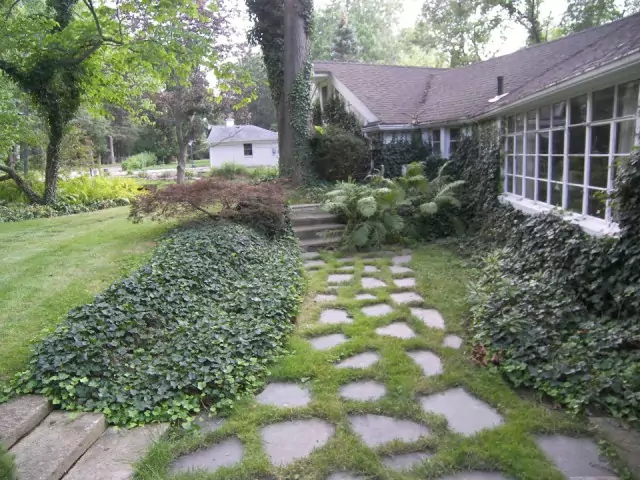
Southfield, Michigan | A one level ranch house had multiple rooms separated by narrow halls and doorways and a tiny cramped kitchen. The new owner took a different approach. Our client had returned from Italy, in love with Tuscany where structural masonry building has been the method of choice for centuries. By coincidence, the block walls of the rustic abode lent themselves to her intent for renovation. A new layout added natural light and architectural interest. Opening the plan we let the sky flood the main space with aspects of sunsets and abundant local wildlife. After rounding the edges of walls and beams and coordinating colors and textures, we placed saltillo tiles and a floating hardwood laminate. Red cedar faces on the original cabinets and select remnants of knotty pine trim were kept. These contrast and both complement the dramatic terra cotta cross work.

